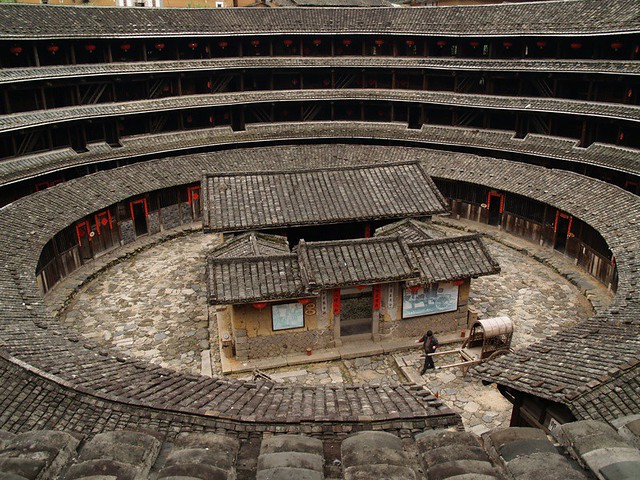A tulou is a communal building integrating living, storage, shopping, spiritual, and public entertainment into one single building.
Traditional units in a tulou are evenly laid out along its perimeter. Although this type is very much suitable for low-income housing, simply copying the form and style of the tulou would not be a good solution for the design of low-income housing. However, by learning from the tulou, one can help preserve community spirit among low-income families.
 By introducing a “new tulou” to modern cities and by careful experimentation of form and economy, one can transcend conventional urban design. Our experiments explored ways to stitch the tulou within the existing urban fabric of the city – green areas, overpasses, expressways, and residual land left over by urbanization. The cost of residual sites is quite low due to incentives by the government, and this is an important factor in developing low-income housing. The close proximity of each tulou building helps insulate the users from the chaos and noise of the outside environment inside.Integrating the living culture of traditional Hakka tulou buildings with l
By introducing a “new tulou” to modern cities and by careful experimentation of form and economy, one can transcend conventional urban design. Our experiments explored ways to stitch the tulou within the existing urban fabric of the city – green areas, overpasses, expressways, and residual land left over by urbanization. The cost of residual sites is quite low due to incentives by the government, and this is an important factor in developing low-income housing. The close proximity of each tulou building helps insulate the users from the chaos and noise of the outside environment inside.Integrating the living culture of traditional Hakka tulou buildings with l ow-income housing is not only an academic issue – there is an important social issue too. The living condition of the poor is now gaining more public attention.How can one effectively adapt the tulou into the modern city? Research was characterized by comprehensive analyses and continuity from the theoretical to the practical. The study has examined size, space patterns, and functions of tulou buildings. We also tried to inject new urban elements with the traditonal style, and balance the tension between these two paradigms, In the end, we not only realized the feasibility and usefulness of the tulou, but we also gained experience and a deep understanding of a veritable urban form.
ow-income housing is not only an academic issue – there is an important social issue too. The living condition of the poor is now gaining more public attention.How can one effectively adapt the tulou into the modern city? Research was characterized by comprehensive analyses and continuity from the theoretical to the practical. The study has examined size, space patterns, and functions of tulou buildings. We also tried to inject new urban elements with the traditonal style, and balance the tension between these two paradigms, In the end, we not only realized the feasibility and usefulness of the tulou, but we also gained experience and a deep understanding of a veritable urban form.Abridged and taken from http://www.chinese-architecture.com/urban-tuloushenzhen-urbanus.html





